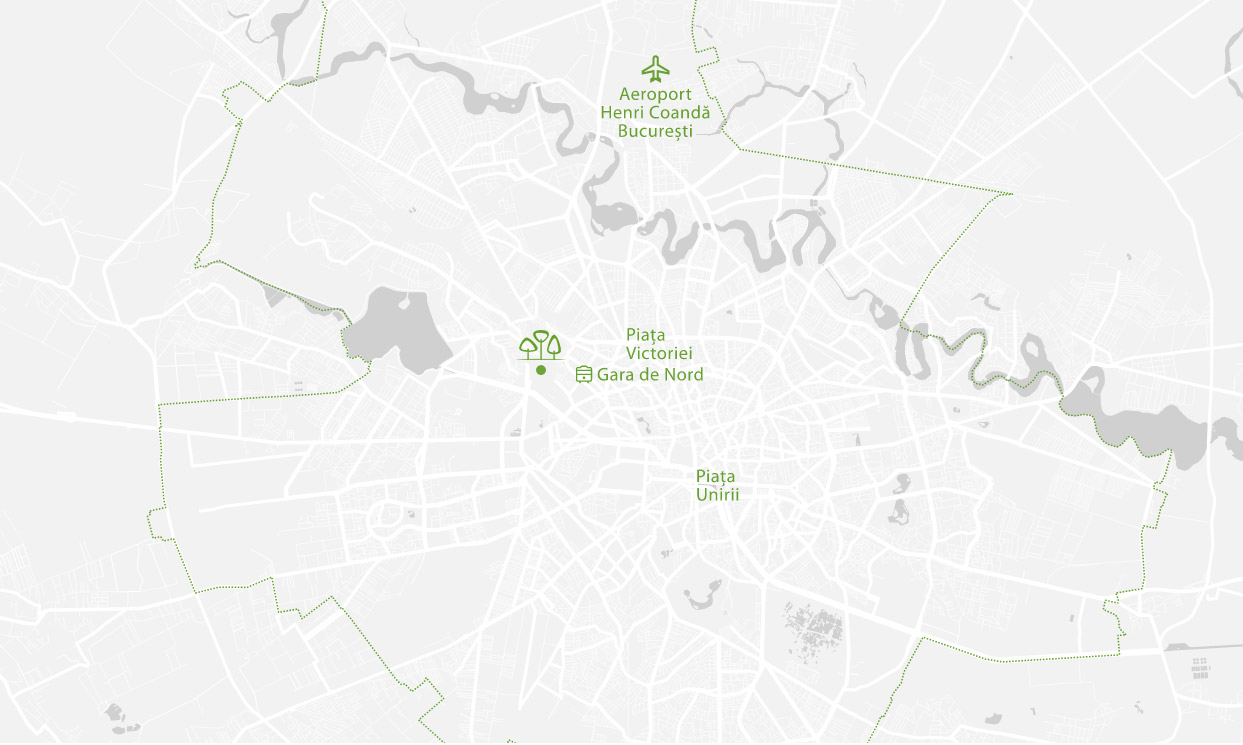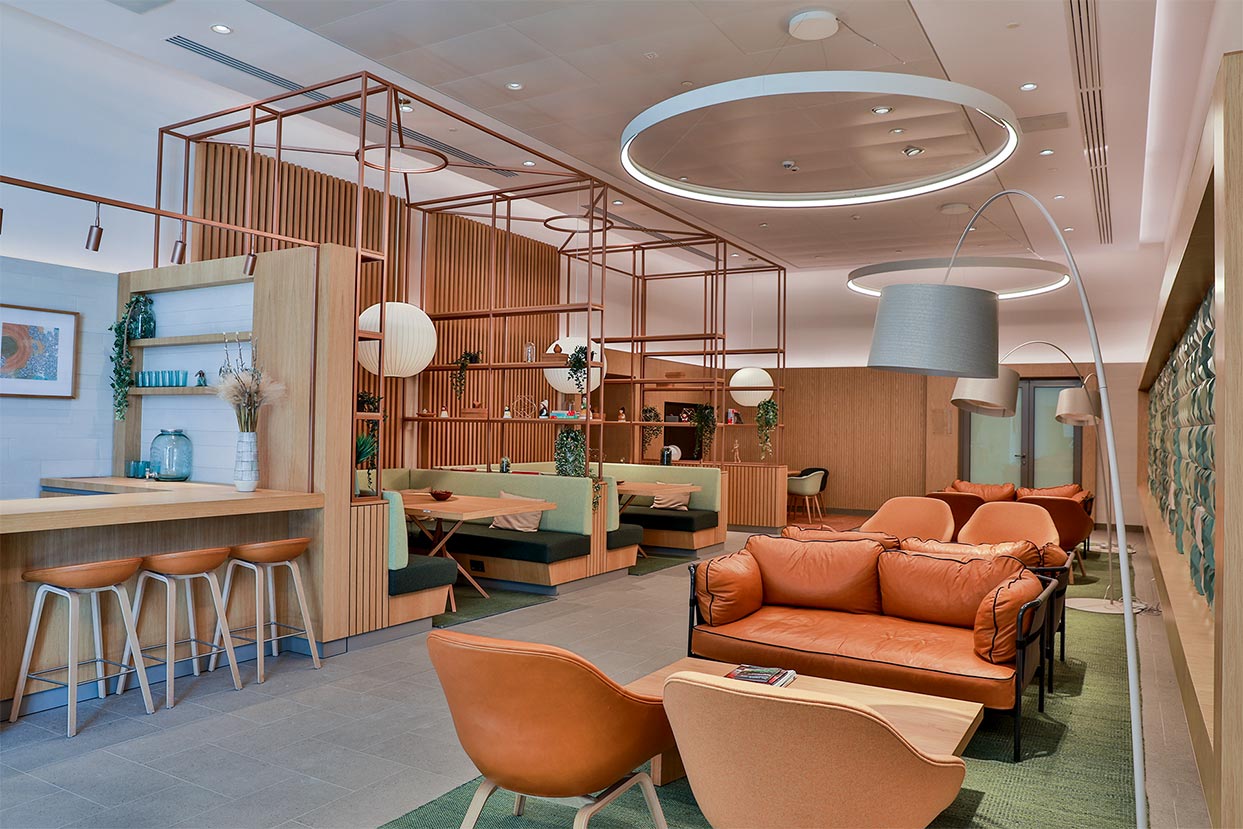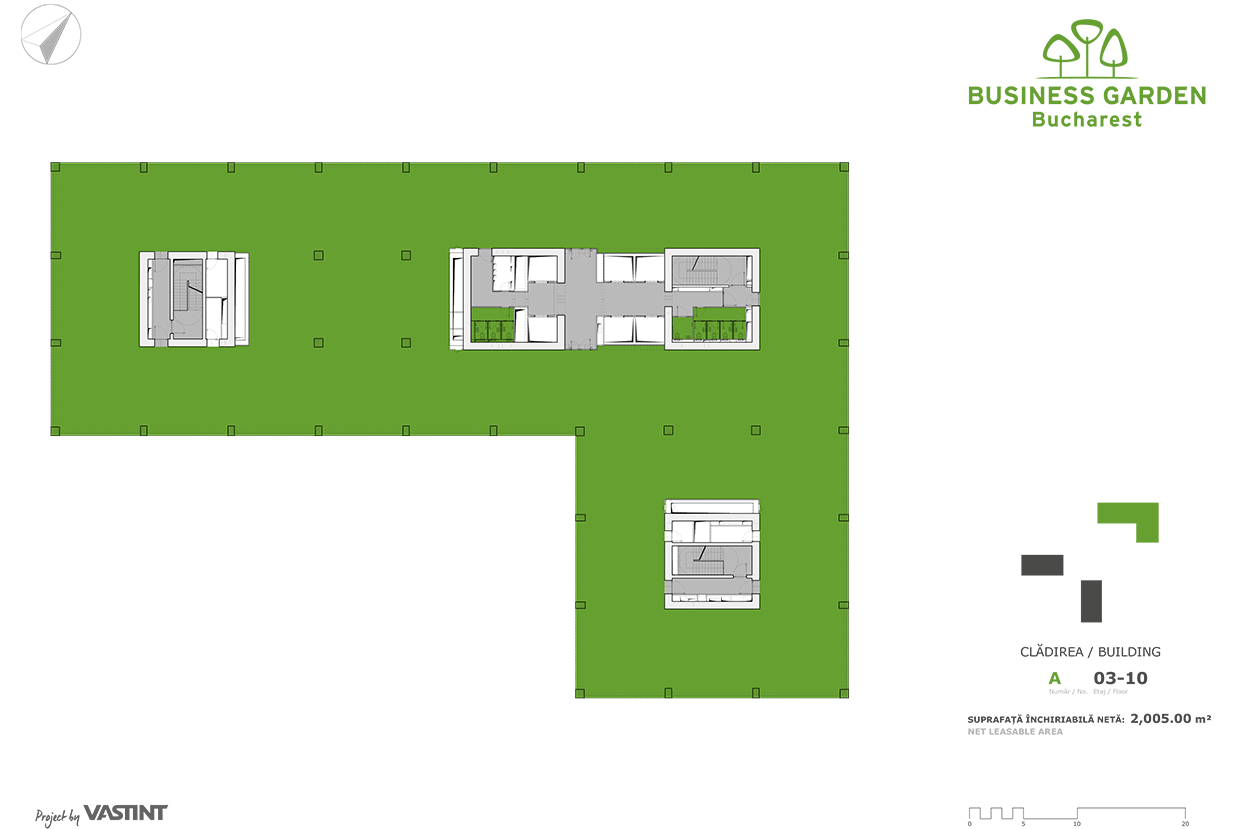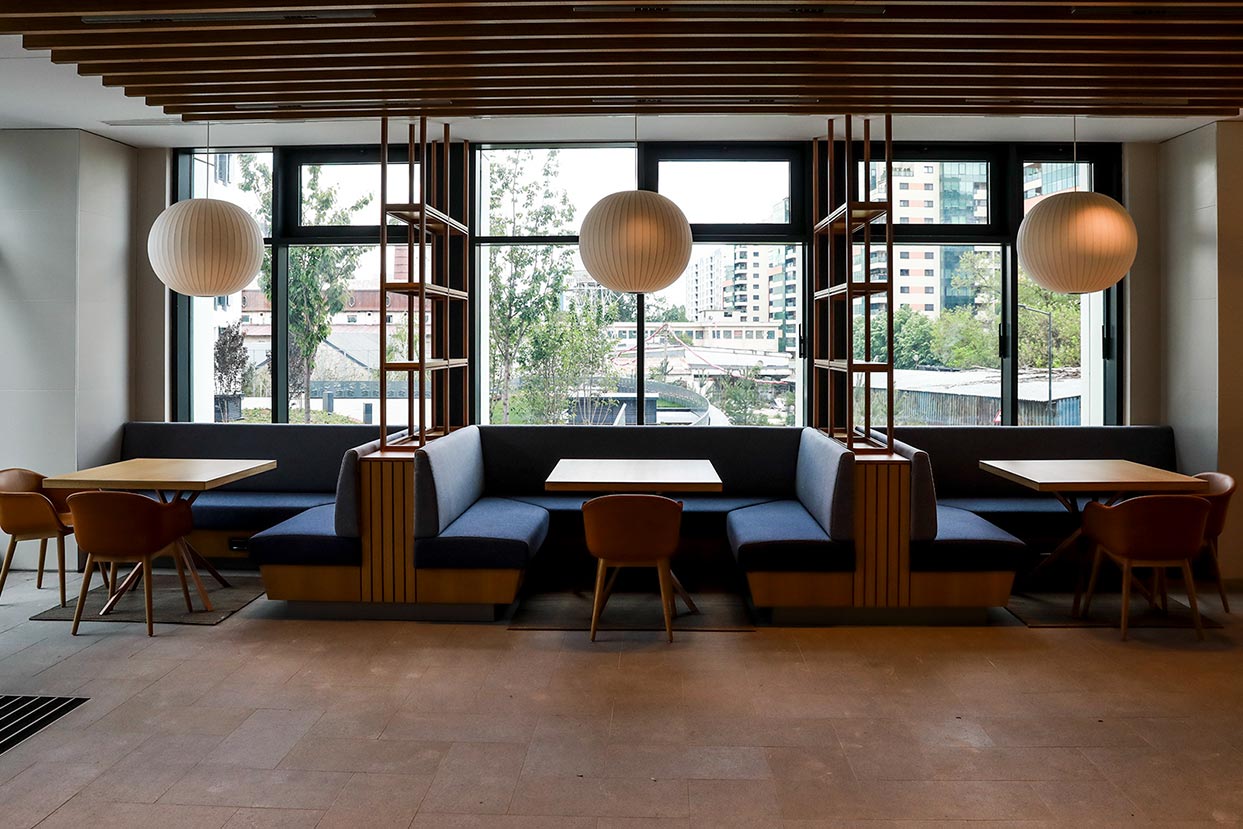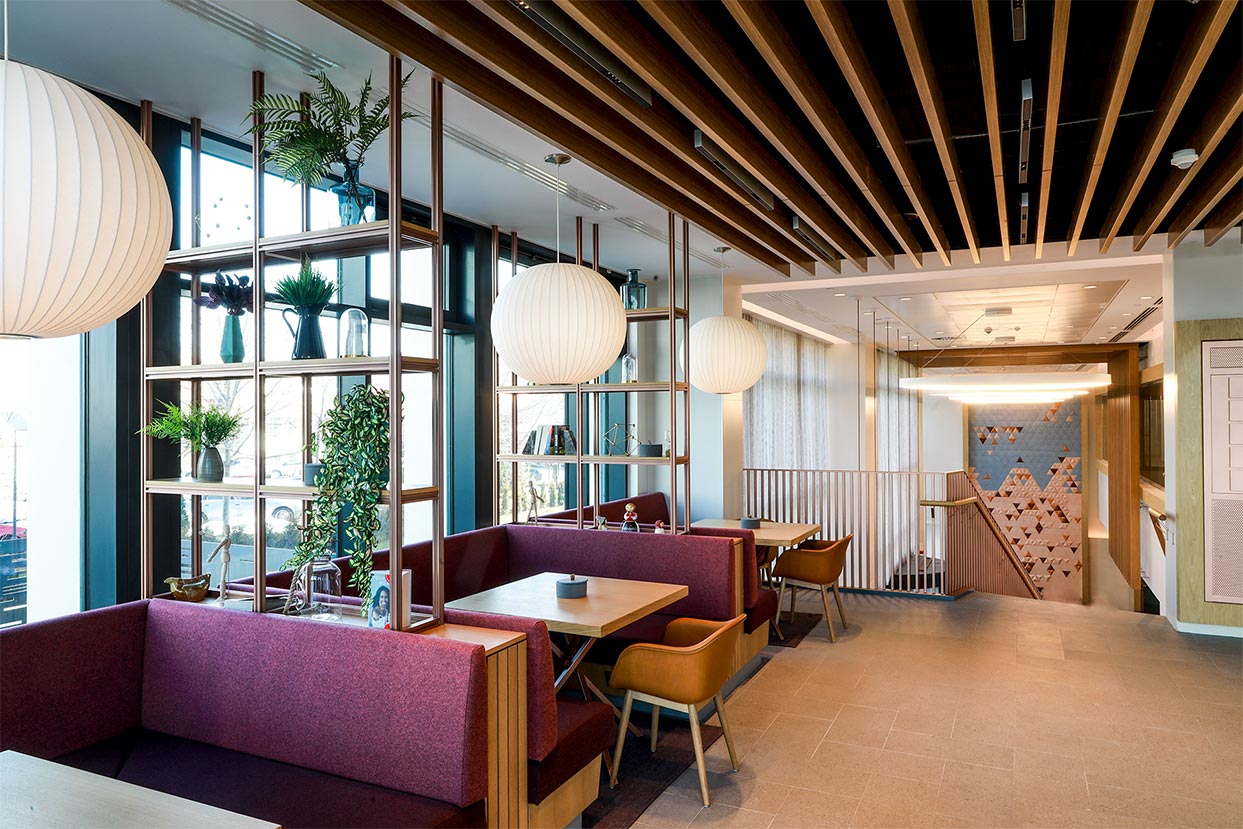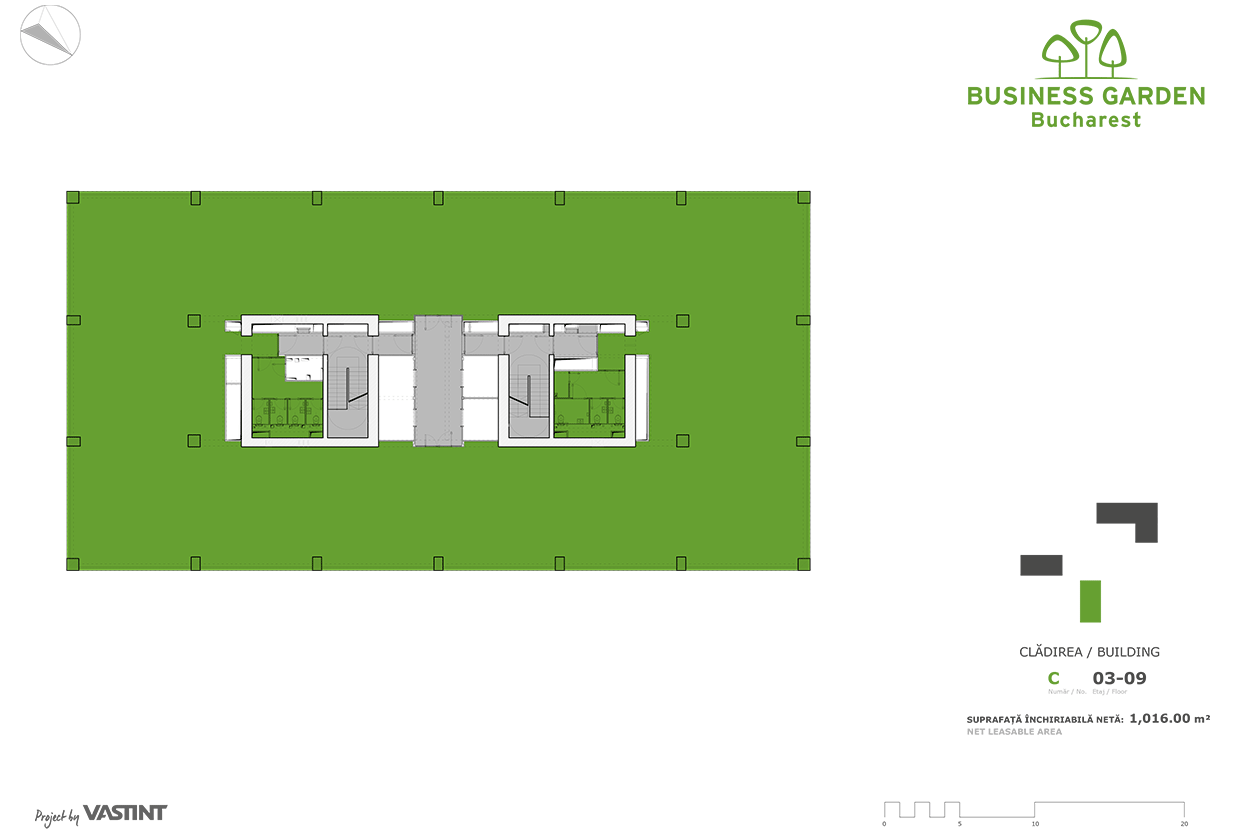The first Business Garden complex in Romania and the sixth of its kind in Europe. The LEED Platinum certified office project with the highest score in Romania.
Three medium-height office buildings certified LEED PLATINUM, with up to 43,000 sqm GLA class A modern offices, in combination with commercial and public services.

